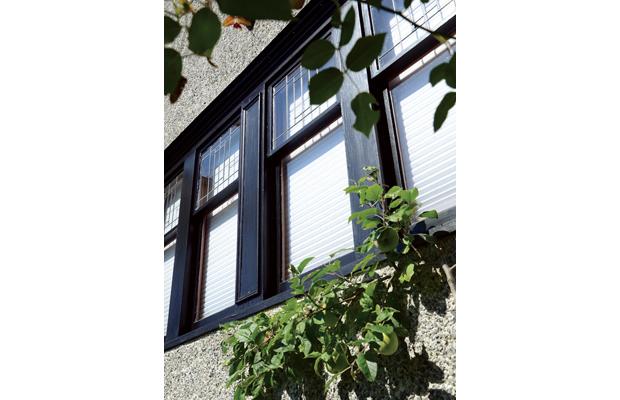It might have been the scorching temperatures of the Utah
desert that swaddled us, or the flash-thunderstorms that disgorged immeasurable
volumes of water upon us, but after spending the last few weeks of summer
holiday in a small tent with my family the notion of an environmentally
sensitive, energy-efficient shelter kept presenting itself to me.
 |
Photograph by: Mike Wakefield, North Shore News |
Living in a tent has a way of making one reflect on the
simple things that can positively affect the livability of a home and maximize
its efficiency. It's straightforward stuff really. By taking a few simple steps
one can greatly increase the energy efficiency of the places we live.
Draft-proofing your home is likely the easiest and cheapest
way to make energy-efficient gains in your home. Seal things up and your energy
bills will drop.
Having a look at your furnace is always a good move. Older
furnaces are often oversized and typically have very inefficient motors and
heat exchangers. Upgrading to a more energy efficient model will see immediate
gains.
Increasing the insulation in your home is a guaranteed way
to move towards energy efficiency. A well insulated, well sealed and properly
ventilated home will be a warm and comfortable one and will be the most energy
efficient solution.
Replacing single glazed windows with double glazed ones will
bring huge gains as a single pane of glass has very little insulation
qualities.
The Canadian Mortgage and Housing Corp. has a number of
programs to help out homeowners wishing to make energy-conscious changes to
their homes. A quick review of their website will indicate eligibility.
Simply put, an energyefficient home uses less energy and is
less expensive to operate. Making some simple changes won't break the bank, you
might receive financial assistance to do it, you'll be reducing your greenhouse
gas emissions and in the end you'll see significant reductions to your monthly
utility expenses.




