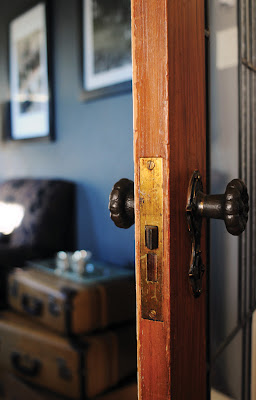It's only natural, of course. Take a stroll down Lonsdale Avenue when the sun finally does come out and you'll experience it first hand. We all want sunlight. We need it. Why is it then that so many homes fail to capture it?
The relative position of the sun in the sky is determined by the time of day and by the season of the year. In northern latitudes facing south means facing the sun. It will rise in the east and set in the west. We all know this but we often fail to translate this understanding into a meaningful expression when it comes to our homes.
 |
Photograph by: Mike Wakefield, NEWS photo |
When laying out a new home the first thing the designer will do is determine the lighting requirements for specific spaces and then locate these spaces to best take advantage of natural light. This typically means maximizing southern exposure (for us dwellers in the northern hemisphere) and often encourages a form that stretches along an east-west axis. Not every property affords such a layout so understanding the movement of the sun to best capture its rays is an essential first step for any project.
As a general rule spaces like a dining area or den require less light than do the kitchen or living room. Morning light is best utilized by morning activity areas such as en-suites and breakfast nooks while afternoon and evening light better illuminates spaces that buzz later in the day.
Once a general room layout based on sun movement has been established the designer or architect begins to consider how this natural light will illuminate the spaces it enters. Light coming from two directions is always ideal. This might be from windows on adjacent walls or from a window wall and skylight above but having light illuminate a space from two directions adds a vividness to the room and enhances its three-dimensionality.
The use of a wall or ceiling surfaces as a reflector can create interesting and appealing lighting options while helping illuminate from multiple directions as well.
A clerestory is a wonderful way of bringing additional light but one must be cautious about bringing in too much. With sunlight comes warmth. Incorporating well-designed overhangs will block out the unwanted, near-vertical rays of summer while still allowing the warming light of a winter sun to make its way deep into the home.
Everything seen in space is perceived and understood through the light that falls upon it. The more we anticipate how natural light affects our layout, the more we move towards an optimal design for our homes.




