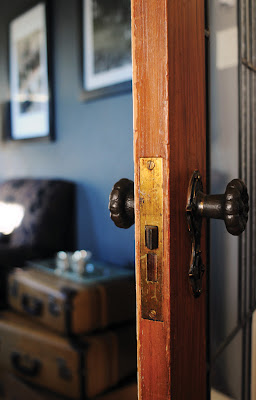How big a renovation is too big? Well, the answer is: it all depends.
Small renovations that tackle specific and identifiable inadequacies to an otherwise functional home are generally the most prudent and cost effective. They generally don't hold enough momentum to initiate "project creep" and, if thought out well, can add significant value both as a livable environment and as a monetary investment.
Project creep is the tendency of a project to grow beyond the original scope of work for various unanticipated reasons brought to light by the renovation -- one may decide to completely replace drain tile around their home after digging up a small portion of it or be faced with a total electrical upgrade after realizing their current system is inadequate -- but regardless of the circumstance, the result of project creep is more work done and a more expensive project.
Medium-scale renovations are far more susceptible to project creep and need to be carefully monitored in order to not grow out of control. It's easy to keep adding to the program until the medium-sized project has grown into something so extensive that both its affordability and value are called into question.
 |
Photograph by: Mike Wakefield, NEWS photo |
As renovations become bigger and more involved it's essential to determine whether it's really worth it. An extensive renovation to an older home will likely cost more than building new.
At a certain point in a large-scale renovation the existing home becomes a liability rather than an asset.
Keeping existing spaces and forms is one thing, but transforming everything while being hamstrung by an existing framework is another. One needs to recognize when this point is crossed.
It's good to ask yourself if the cost of the new renovated home added to the value of the existing property will hold its overall worth in its given context? In many circumstances, it might it be wiser to sell the existing house, add the renovation budget to the overall sum and purchase something new that already has what you're looking for.
One compelling reason to keep an existing home, even through a large-scale renovation, is that the existing home gives you something you won't get if you start anew.
This typically comes in the form of an existing non-conformity where the existing building contravenes a zoning bylaw -- in its location on site or in its overall height, for example -- and won't be required to meet the new standards provided the renovation doesn't make the existing condition worse.
If you're confronted with the dilemma of an involved renovation, the first thing you need to ask yourself is if you're committed to living where you are. If so, it then comes down to whether it's renovate or build anew.
For those individuals planning to spend the rest of their lives on a given plot of land, the monetary considerations might not be that pertinent, but for most people, the balance between what you want and what makes good market sense needs to be addressed.






