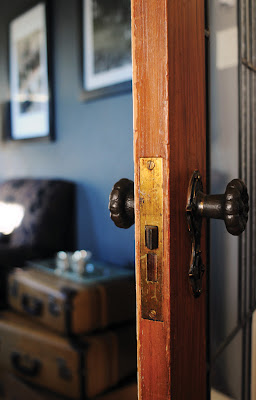If the answer is yes, don't be surprised as a vast majority of our homes have been designed on a planning model that is long outdated and in desperate need of a rethink.
Many of our homes have been designed with the notion that separate activities need to be housed in separate spaces, an idea routed in a more formal way of living that's not appropriate to today's lifestyle.
Look around and you'll see it everywhere: a main entry that's used rarely while the more convenient, day-to-day entry is littered with recycling bins, hockey gear or whatever detritus daily life sheds or a formal dining or living area that lies empty most of the year, standing testament to a bygone era rather than being part of the daily life.
A great exercise for homeowners is to look carefully at how they truly live within their homes. Walk around your home and quickly pace out the spaces within it to get a rough square footage area of each. Make a list of these spaces and their accompanying area and write down what activity goes on in the space and how it's being used. The numbers might surprise you. It's amazing how much space goes unused in the average home.
I find such an exercise a great starting point for rethinking the planning of a house. One sees how the square footage of the most used spaces of the home compare to other areas and gives an immediate insight to where a little trimming and relocation of space might be in order.
One should think of spaces in their home not as rooms surrounded by four walls but rather as places that house activity. As one moves through their home they move through a series of these places, some by necessity independent and private and others interconnected at varying levels openness. Spaces within a well designed home will be flexible and adaptable and, above all, will be used every day.

